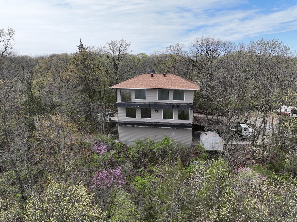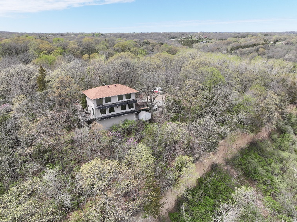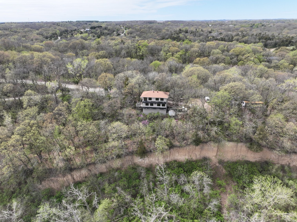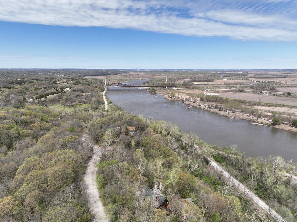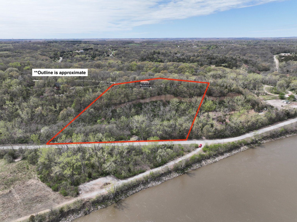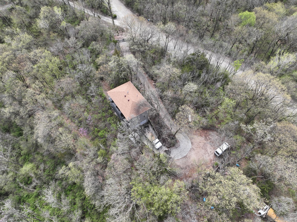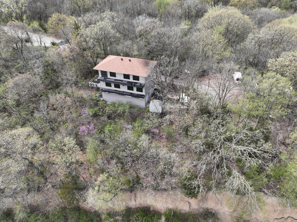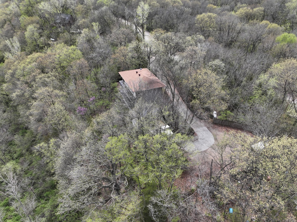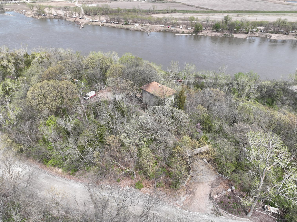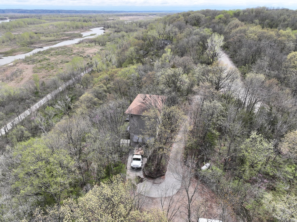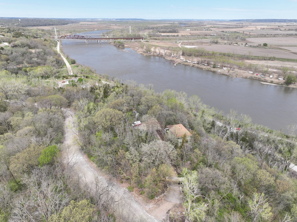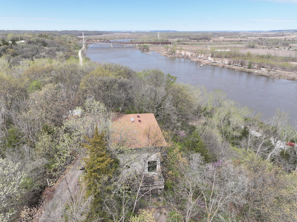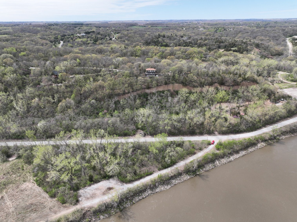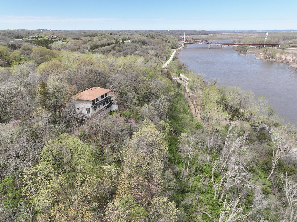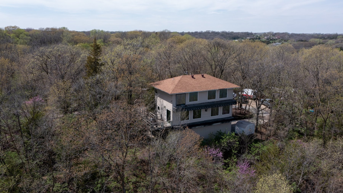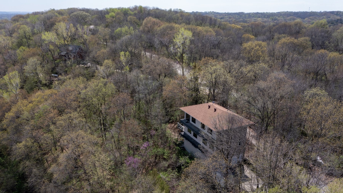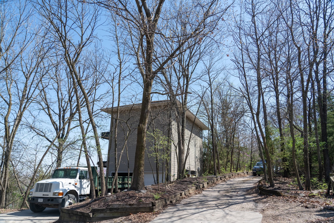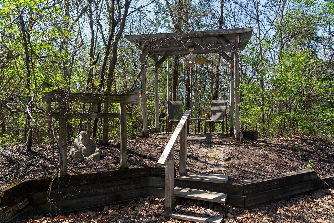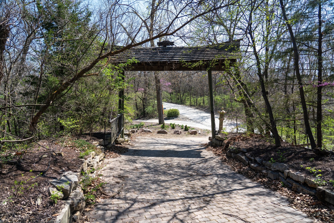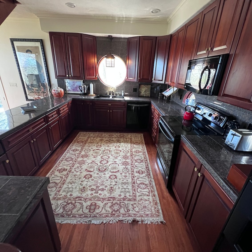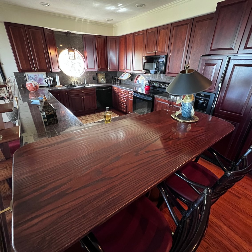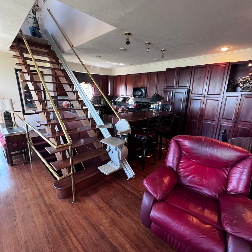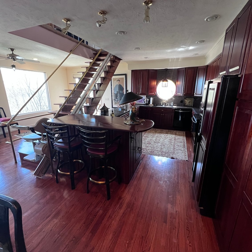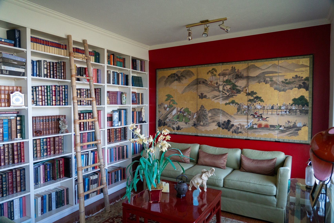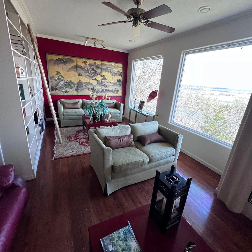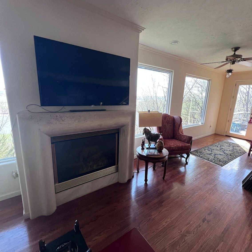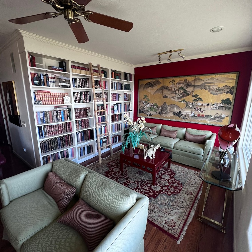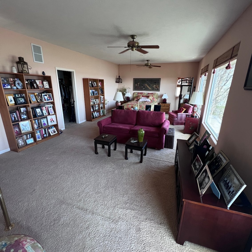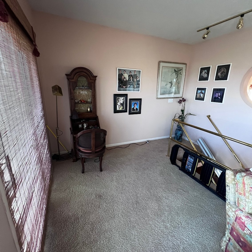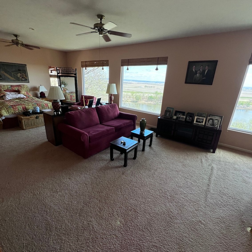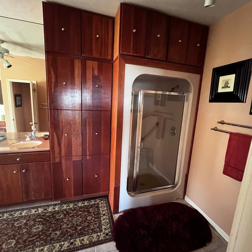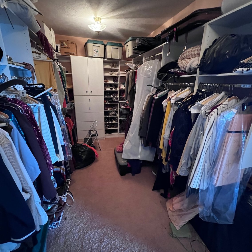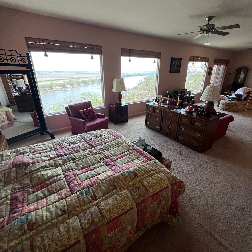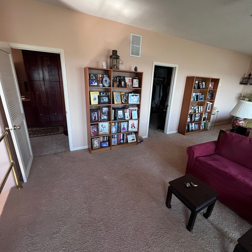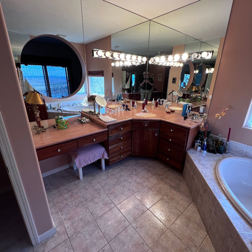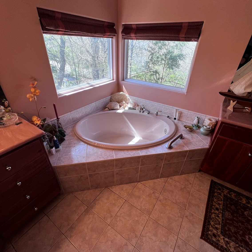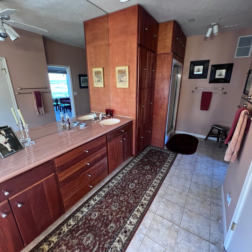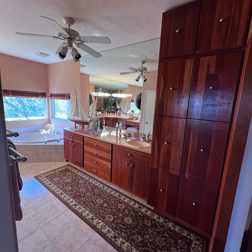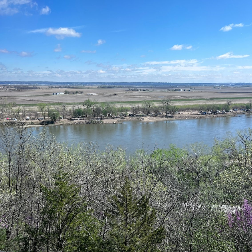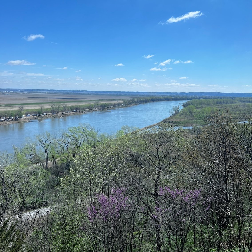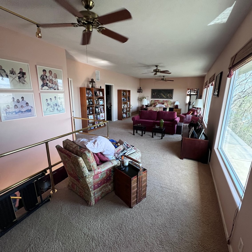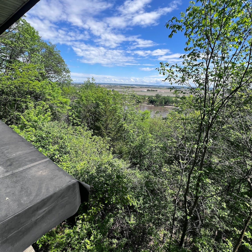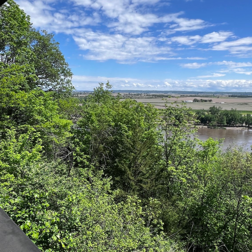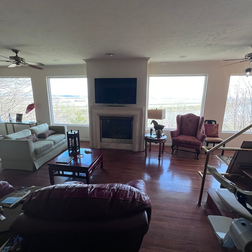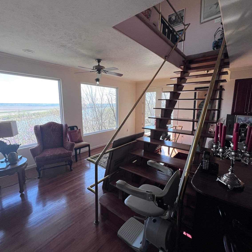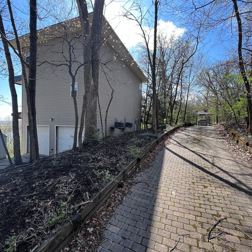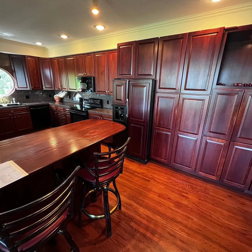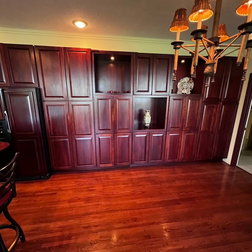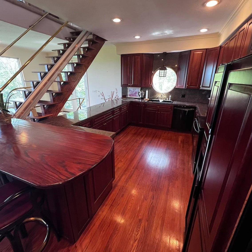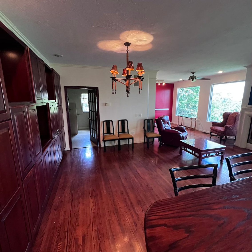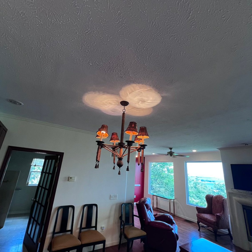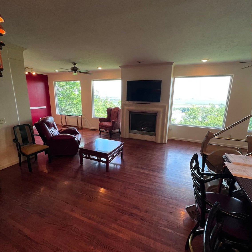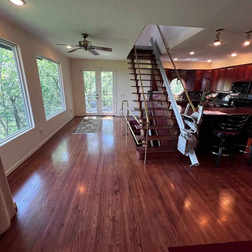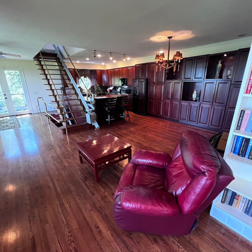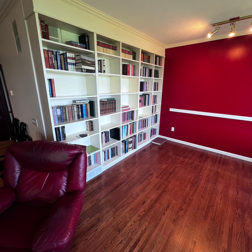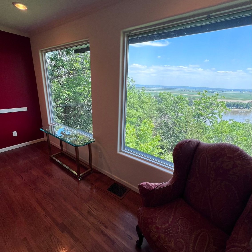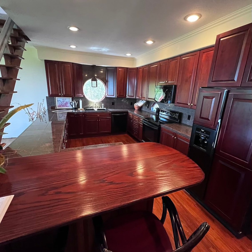Unparalleled Views & Untamed Beauty: Discover the Potential for Your Dream Escape
Imagine waking up to breathtaking Missouri River vistas every morning. This captivating private acreage offers the perfect canvas for creating your secluded haven or a highly sought-after vacation rental. Nestled amidst 4.83 wooded acres, the property boasts panoramic river basin views that will leave you speechless.
The well-appointed 1,900 sq ft, 2-story home provides comfortable living space for a couple or weekend getaways. Built in 1997, the home features a top-floor master suite with a luxurious bathroom, sitting area, and a double walk-in closet. The main floor showcases a stunning cherry wood kitchen, a second bathroom, and a laundry room. The lower level boasts a spacious 2-car garage with a work area and ample storage.
Potential for a High-Demand Vacation Rental:
This property's stunning location, comfortable layout, and peaceful setting create the perfect environment for a lucrative short-term rental opportunity. The breathtaking river views and private setting offer a unique appeal to travelers seeking relaxation and connection with nature. Whether you envision a permanent residence or a source of income through short-term rentals, this property offers endless possibilities.
Don't miss your chance to own a piece of paradise with remarkable potential!
South Wood Deck – 12 ft. x 14 ft. with 6 ft. x 30 in. Wood Walkway
Main Floor
- Oak Floors
- (4) Huge Picture Windows overlooking Missouri River & River Basin
- LP Gas Fireplace
- Gorgeous Cherry Wood Kitchen Cabinets
- Granite Countertops & Double Sink
- Built-In Dishwasher & Microwave
- Refrigerator with Matching Cabinet Doors
- Large Built-In Bookshelf Wall Unit
- (2) Ceiling Fans
Main Bathroom
- Tile Floors
- ½ Bath with Sink & Stool
- Main Floor Laundry with Whirlpool Duet
- Washer & Dryer
- Water Feature
Utilities
- City Water & Septic
- LP Gas Furnace
- (2) Electric Lift Chairs (Staying)
- Open Oak Staircase from Main to Master Bedroom & Brass Railings
- Permanent Vinyl Siding
- External Water Faucet & 110 Volt Plugs
Upper Floor
Master Bedroom
- 14 ft. x 15 ft.
- Carpet & Ceiling Fan
- Huge Walk-In Bathroom
- Tile Floors
- Large Tub
- Gorgeous Walnut/Mahogany Cabinets
- Marble Countertop with Sink & Huge Mirror
- Huge Corner Vanity with Marble Countertop, Sink, Lights & Counter-to-Ceiling Mirrors
- Large Round Open Portal to Bedroom
Large Sitting Area with (4) Large Picture Windows overlooking Missouri River and River Basin
Bottom Floor
- 2 Car Garage with (2) Electric Overhead Openers
- Walk-in Door
- Insulated Walls
- Built-In Cabinets
- LP Gas Wall Heater
- 200 Amp Main Breaker Panel
Lots of Landscaping
8 ft. x 12 ft. Metal Garden Shed
Paved & Brick Driveway & Circle Drive into Garage

